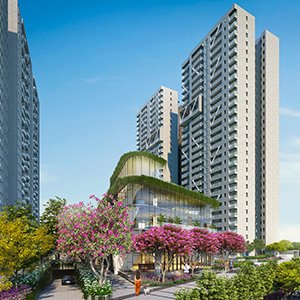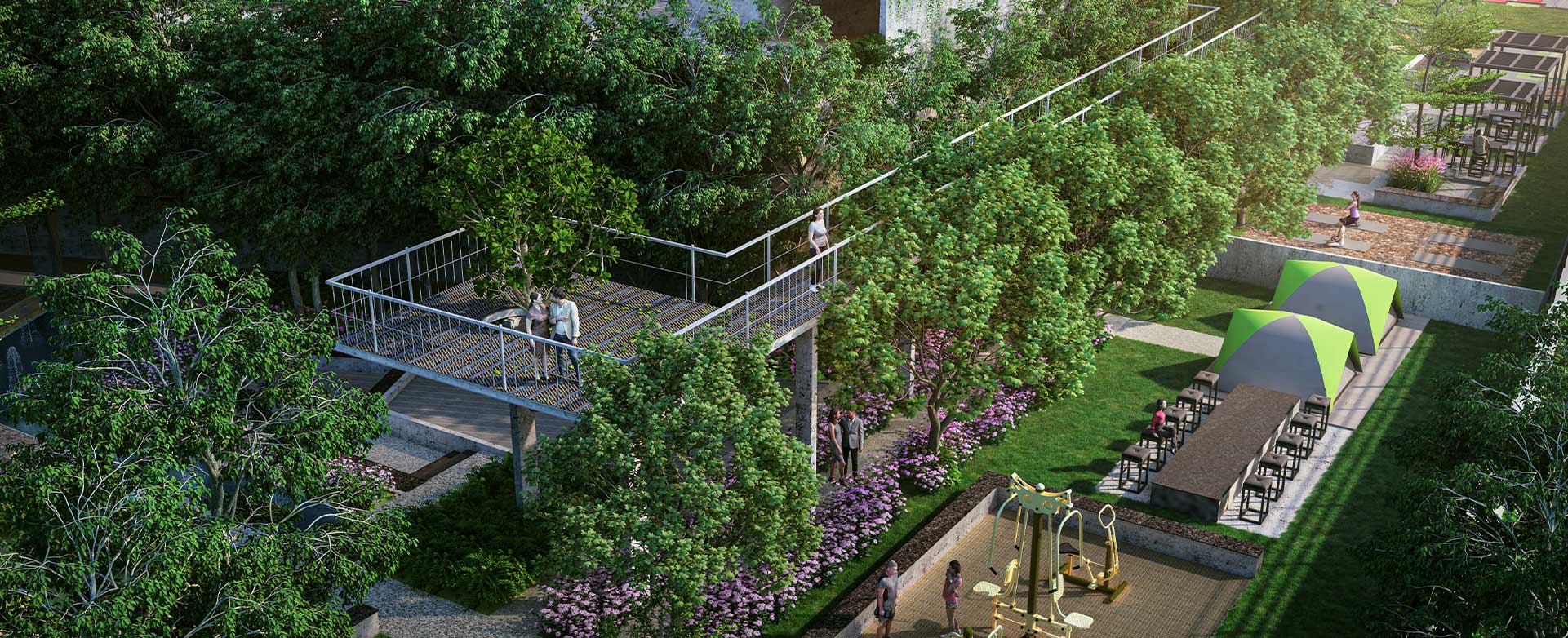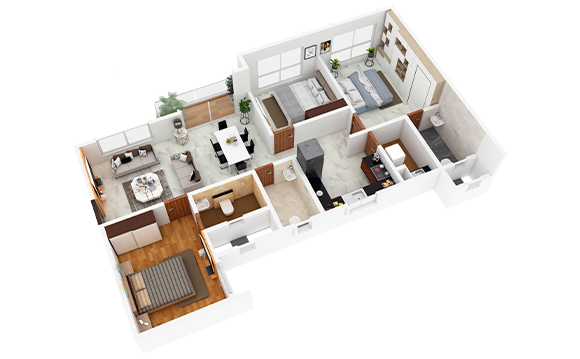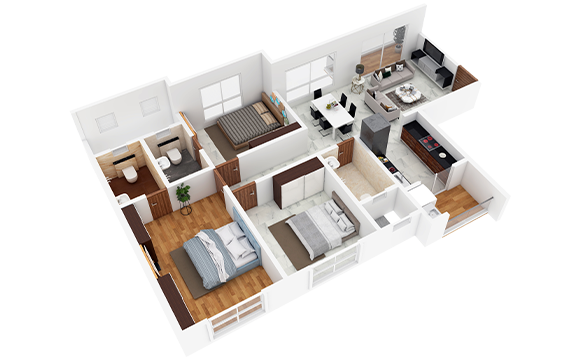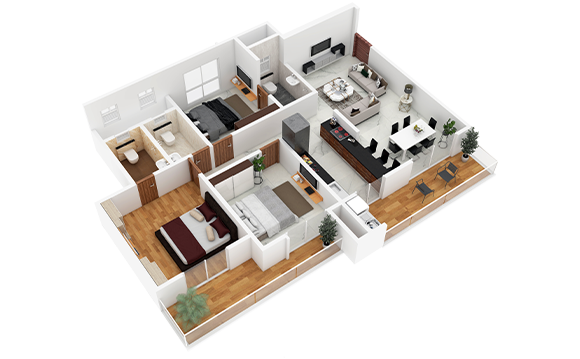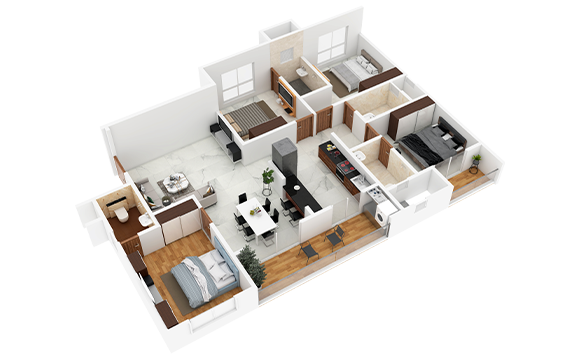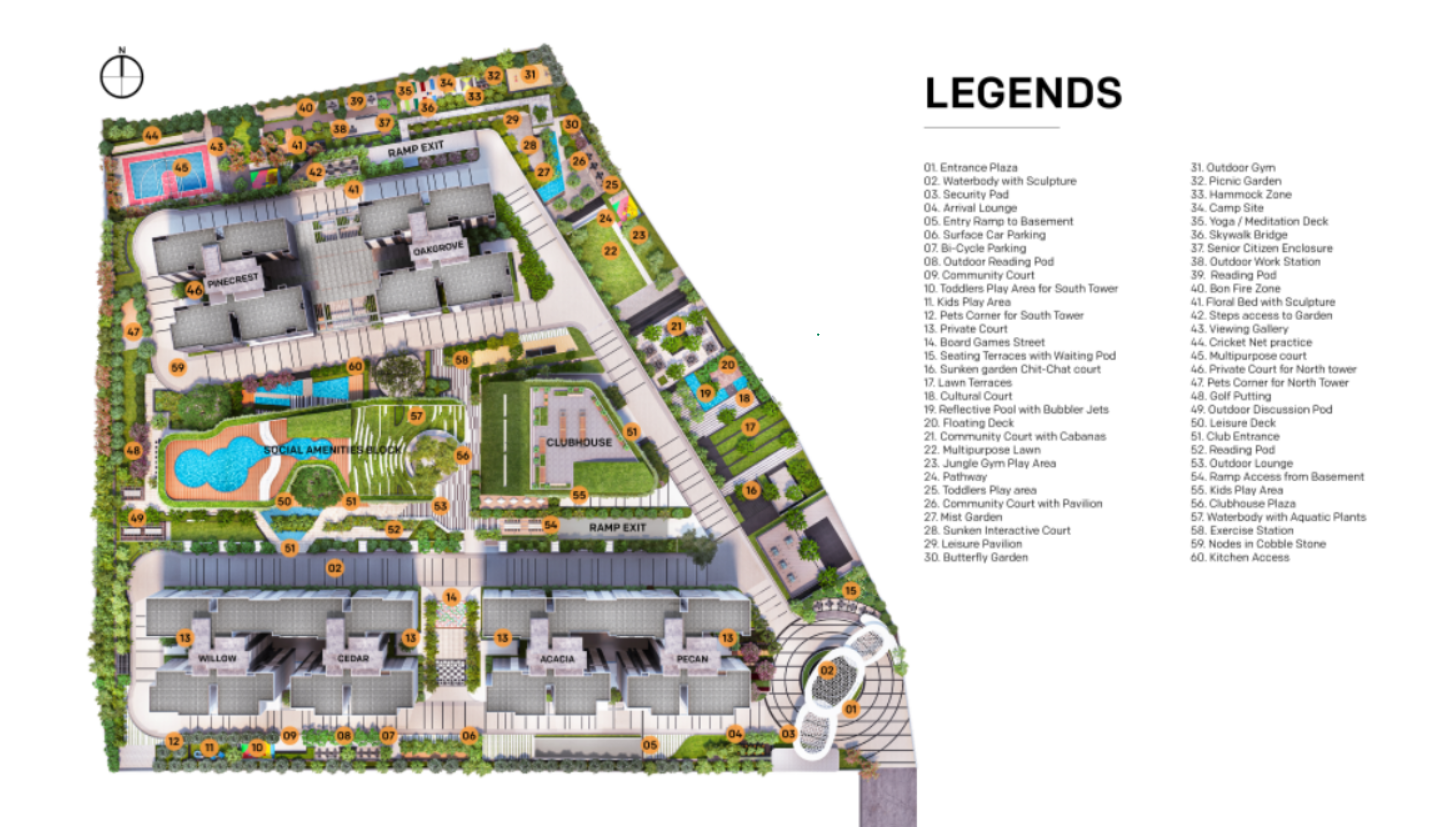6.97
Acres
Mana Dale is where nostalgia comes alive, echoing the cherished bonds of yesteryears. Amidst architectural finesse and green surroundings, each corner tells a story of togetherness and tranquility, offering a living experience of a timeless era reborn in the present.
Embark on a journey to reclaim the essence of bygone days with Mana Dale. This project is meticulously crafted to bring back the cherished feeling of the good old days, lost amidst the hustle of the city. With 75% open spaces, nature inspired amenities, and a sprawling 55,000 sq. ft. clubhouse, Mana Dale is more than a home.
Acres
Towers
Floors
Flats
Open Space
